|
|
Guide to Bach Tour
Leipzig - Photos Part 6: Nikolaikirche (St. Nicolai Church) |
|
Arnold Schering, in his book “Johann Sebastian Bachs Leipziger Kirchenmusik” [Leipzig, 1936] pp. 143 ff., comes to the following conclusion:
Such imaginative attempts such as those by Terry (“Bach’s Orchestra”] to reconstruct and describe Bach’s physical arrangement of his choir(s) and orchestra(s) in Leipzig’s churches are doomed to be failures as long as these authors do not have a precise notion regarding the actual type of space(s) that Bach had at his disposal in the various Leipzig churches. The general picture that most people have in mind regarding these practices (pertaining to the disposition of the musical forces under Bach’s direction) direly needs to be corrected. This is important because the current architectonic styles (and expected acoustics that depend upon them) are quite different now [1936] than they were when Bach conducted his music there. There is a romanticized view of how Bach’s music must have sounded in these churches, but when we begin examining carefully the historical evidence, some of the illusions that we have been operating under will have to be dropped entirely. Unfortunately, the historical sources upon we depend are few and far between. There is something to be gained from examining the architectural plans from earlier centuries, along with illustrations and verbal descriptions that have been written down. But we will still remain in the dark concerning some rather important details and will need to resort to pure speculation to fill out the picture. Yet a beginning must be made and it is hoped that future research may recover even more information so as to complete the picture that is necessary for a better understanding of this matter.
Here is a description of St. Nicholas’s as given by Johann Jacob Vogel in his “Leipzigischen Chronicon” (approximate year about 1714) on p. 97 where he states:
“Against the west wall, off to the right side and much like similar balconies seen in other very important churches of this type, is the Royal Box, which, as it still stands today, was constructed in 1663 during the renovation of the church. Behind the Royal Box there is a passage way/corridor with steps that leads to the (pupil/student) choir loft which was extended outward (into the church nave) in 1663 with new banisters that are painted black with some gilding. On the outside of the railing of this balcony (choir loft) can be seen the paintings of previous mayors with a Latin inscription [this inscription gives only general facts about the renovation of the church in 1663.] Below the choir loft is another balcony reserved for other political officials [“die Herren Assessores des Churfürstlichen Sächsischen Schöppenstuhls.”] Next to the choir loft, on the right side of the west wall is the great and grand church organ which is beautifully carved and decorated with paintings…”
Next there are two important paintings (aquarelle) from the years 1784-1785 which were commissioned by the church authorities at the time when the decision was made to renovate St. Nicholas’s yet once again. For the purpose of preserving the look of the old church before the renovation was completed, Carl Benjamin Schwarz completed these paintings of the view to the east |
|
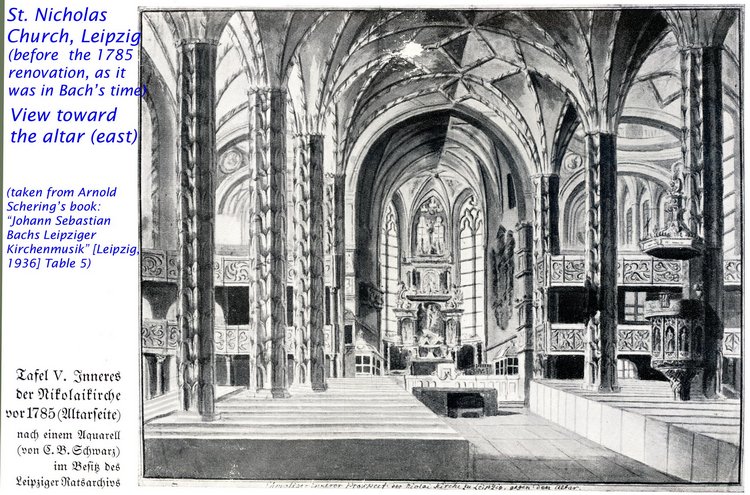
|
|
and another to the west. |
|
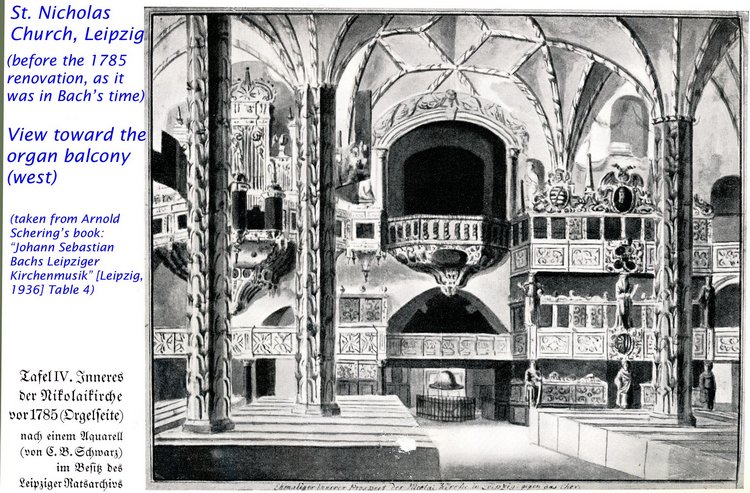
|
|
It is the latter one that concerns us here. On the left side, behind the columns, the organ with its three open wing-doors is visible along with the Rückpositiv which is pushed out forward from it. In the middle of the west wall, connected by a rather narrow corridor leading from the organ loft is the choir loft that extends outward into the church nave more than the organ loft does. On the right side the Royal Box appears with splendid decorations. This is where royalty and very high dignitaries sat and took part in the services as well as heard the magnificent performances of Bach’s festive, sacred music.
Important for consideration is Johann Gottfried Döring’s architectural ground plan depicting the upper level of the west-wall balconies. (This work was commissioned from an expert in order to determine precisely the seating capacity of the church – the one of the upper balconies is only one of a set of three.) |
|
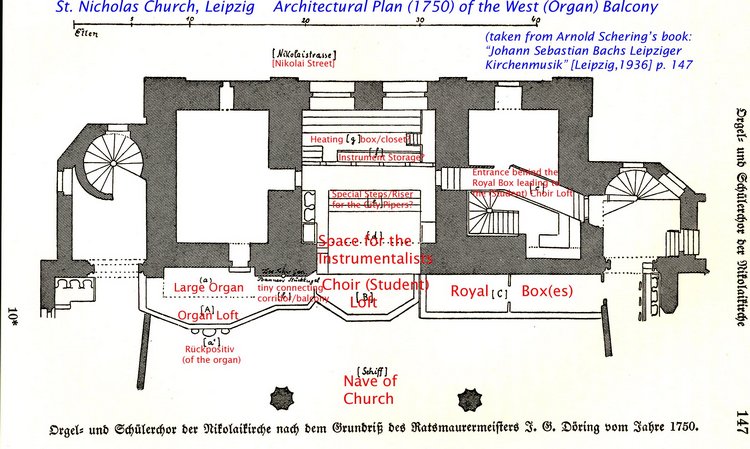
|
|
Schering surmises that the area behind the choir loft may have been raised by one step and this is where the instrumentalists would have assembled and played when larger numbers of instrumentalists were required. On the reproductions, this orchestral area seems to be rather dark and the lighting there must have been rather poor. However, we know from church records that Bach required for just his primary choir alone annually from the church 11 florins 15 groschen = 7 Thaler 21 groschen for candles.
Behind the orchestral area there was a ‘closet’ for storing the instruments when not in use. The same area served very likely as a place for ‘warming up’ (physically, and perhaps musically as well) since there is a church record calling for specialized workers to make a ‘long oven’ (heated bench for sitting on?) After this ‘stove/oven’ had been finished, the church records indicate that 2 Reichsthaler were paid annually for the servicing and the heating materials for this ‘stove/oven.’ Up until Bach’s time, an open coal fire was maintained in the same area. This fire got out of hand once and almost caused a serious fire inside the church.
The most striking aspect of the physical arrangement of the balconies is the straight-line arrangement of organ and choir. There was a ‘positiv’ (small chest organ) standing right next to the large organ. This ‘positiv’ served primarily as accompaniment for the choir which stood off to one side. Somewhere in the choir loft stood a harpsichord which might have been easier to hear than the ‘positiv’ which stood off to one side and was used primarily for accompanying motets. Judging from the organ parts prepared for cantatas performed at St. Nicholas’s, Bach must have made use of the ‘Rückpositiv.’ This would mean that the ‘positiv’ would more likely have been used for weddings. Yet Bach must have experienced difficulties because of the distance between the ‘Rückpositiv’ and the choir and/or orchestra. |
|
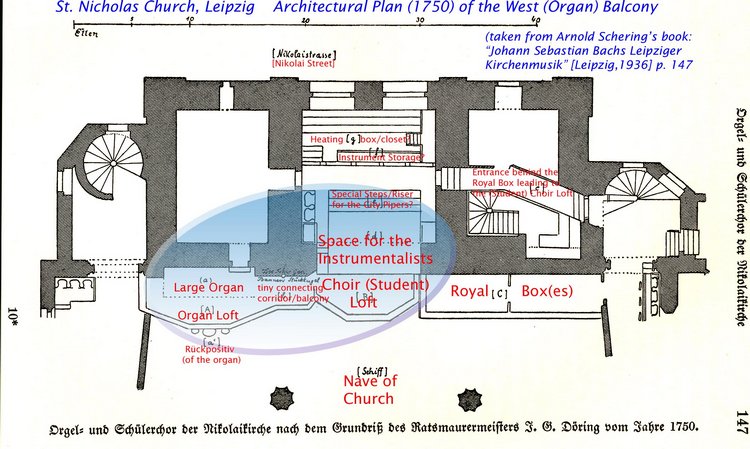
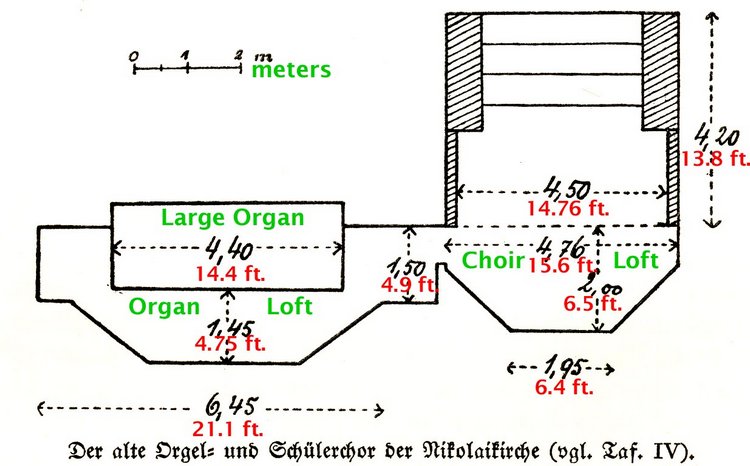
|
|
From the illustrations above it should become apparent that the space to the right and left of the Rückpositiv could only be used for very small ensembles. It is possible to conceive of an arrangement where Bach would have had the basso continuo group and obbligato instruments playing at his left (as seen looking at the organ and choir lofts from the nave of the church) and the 12 singers (this is Schering’s estimate) would stand on the right side of the Rückpositiv somewhat strung out in similar fashion to that of the instruments. For the performance of his ‘Passions=Music’ in 1724, Bach had to request changes that involved remodeling parts of the lofts so as to be able to accommodate all the musicians.
Earlier, in August of 1723, when Bach performed his first Ratswahlkantate “Preise, Jerusalem, den Herrn” at St. Nicholas’s, he managed to set up an orchestra of 26 players: 4 trumpets, timpani, 2 flutes, 3 oboes, 4 1st violins, 4 2nd violins, 2 violas, 2 bassoons, 2 violoncellos, 2 violones and organ, which was on display spread out over the organ and choir lofts. Some of these instrumentalists would have had positions of prominence standing directly at the edge of the balcony so that they might be better seen and heard by the congregation. In order to squeeze all these performers into the limited space allowed them, almost all the instrumentalists must have been standing, including the violoncellists. The performances of the SMP with double choirs and orchestras would have been impossible at St. Nicholas’s.
[All the above is a translation with paraphrases from Schering’s book. My own observations and comments regarding OVPP and how it relates to the cantata performances that Bach put on at St. Nicholas’s which offered him only rather cramped spaces for music-making are as follows:
1. Someone might argue that since there was little and awsituated space available for performing cantatas, Bach would have preferred OVPP/OPPP as a solution to his problems in this church.
The concrete evidence from festive cantatas such as BWV 119 would militate against such a contention. We have direct indications in Bach’s own handwriting which specify the large size of his orchestra for festive occasions. How could a group of 4 soloists reasonably sing well against the volume produced by such orchestral forces?
2. The OVPP/OPPP theorists believe that the remaining existing parts dictate that only one person could sing or play from a single part.
The cramped and crowded conditions in the organ and choir lofts of St. Nicholas’s mean that the space needed for displaying parts for reading from would be at a premium. The problems with lighting and heating would naturally force singers and players to stand closer to each other thus making it even more likely that two or three individuals might be reading from a single part. |
| |
|
Back to Leipzig - Main Page |
|
Written by Thomas Braatz (December 2004)
The illustrations in this page were taken from Arnold Schering's book: "Johann Sebastian Bachs Leipziger Kirchenmusik" (Leipzig, 1936) |
|
|